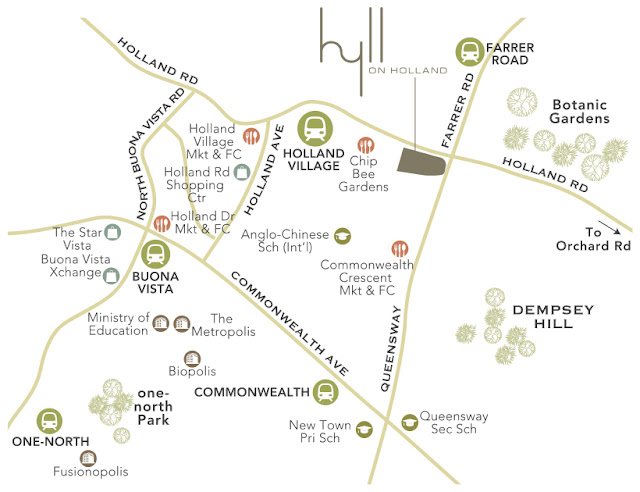NORMANTON PARK
Normanton Park Condo is a 99 years leasehold residential condominium which developed by Kingsford Huray Development at District 5. In a class of its own, the development has the convenience of the location along with extensive amenities that deserves a good choice for people who are looking for leisure living space to relax, peace with nature.
Normanton Park along Science Park Drive is surrounded by major key nodes. Science Park I & II providing Research, Development & Technology will attract both Home-stayers and Investors to Normanton Park.
In addition, The One-North Business Park will be another major draw for residents and investors of Normanton Park. Further works are underway to complete the One-North precinct.
Towards the south-east of Normanton Park sits Alexandra Business Corridor, a 13.5 hectare integrated Business Park with Grade A office spaces, entertainment facilities and dining options. With the surrounding vibrance, residents of Normanton Park can expect lucrative returns and high appreciation in future.
Normanton Park along Science Park Drive is surrounded by major key nodes. Science Park I & II providing Research, Development & Technology will attract both Home-stayers and Investors to Normanton Park.
In addition, The One-North Business Park will be another major draw for residents and investors of Normanton Park. Further works are underway to complete the One-North precinct.
Towards the south-east of Normanton Park sits Alexandra Business Corridor, a 13.5 hectare integrated Business Park with Grade A office spaces, entertainment facilities and dining options. With the surrounding vibrance, residents of Normanton Park can expect lucrative returns and high appreciation in future.
| Project Name: | Normanton Park |
|---|---|
| Developer: | Kingsford Huray Development |
| District / Plot Ratio: | 05 - 2.1 |
| Address: | Normanton Park |
| No of Units: | 1862 |
| No of Blocks: | 9 Block Resident & Terrace House |
| No of Storeys: | TBA -Storeys |
| Carpark: | Basement Carparks |
| Tenure of Land | 99 years from 22 July 2019 |
| Site Area | Approximate 660,999 sqft |
| Estimated TOP | 31 Dec 2023 |
| Legal Completion | 30 Dec 2026 |
| 1 Bedroom | 484 - 581 |
| 2 Bedroom Compact | 635 - 850 |
| 2 Bedroom Premium | 657- 775 |
| 2+Study | 829 - 850 |
| 3 Bedroom Premium | 1066 - 1098 |
| 4 Bedroom Compact | 1195 |
| 4 Bedroom Premium | 1313 - 1335 |
| 5 Bedroom | 1615 |
| Terrace House | 2110 |
| Architec | P & T Consultants Pte Ltd |
| Landscape | TBA |
| Interior Design | TBA |
| Main Contractor | United Tec Construction P/L |
Register with us and receive more information
Unit【Virtual Tour】2 Bedroom Type
About dun to availability....
“All information is provided "as is", with no guarantee of completeness, and accuracy. In no event will Huttons and/or salespersons thereof be liable in contract or in tort, to any party for any decision made or action taken in reliance on the information in this presentation/document or for any direct, indirect, consequential, special or similar damages.”



















