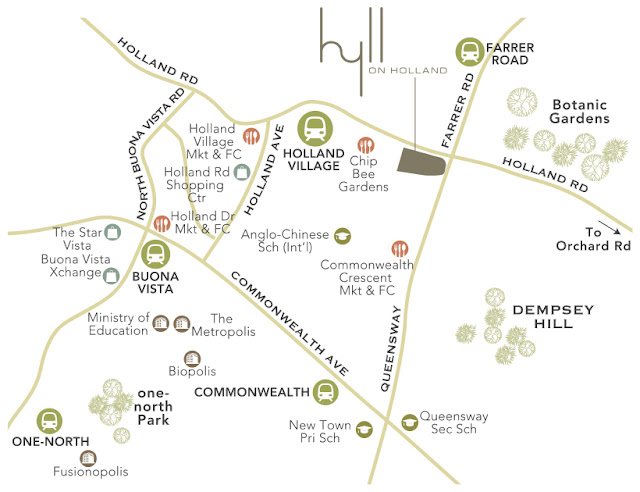The Hyll on Holland
FREEHOLD | D10 | HOLLAND VILLAGE
Hyll on Holland, well-placed in an impeccable Good Class Bungalow enclave in Holland Hill, is made even more alluring by the fact that it is one of the rare residences with freehold status in the highly coveted locale of District 10, where all round conveniences are just minutes from home.
LOCATION
Unparalleled Lifestyle
Hyll on Holland is located within 3-mins drive to Holland Village, a famous and established locale which never fail to attract a colorful mix of professionals, youngsters & expatriates. Located within close proximity to the Singapore Botanic Gardens, Hyll on Holland offers residents an unique lifestyle like no others.
Unparalleled Lifestyle
Details Of Development
| Project Name: | Hyll on Holland |
|---|---|
| Developer: | C&C (JJK) PTE. LTD. - A joint venture between COHL Singapore Pte. Ltd |
| District / Plot Ratio: | 10 |
| Address: | 89,-99 Holland Road |
| No of Units: | 319 |
| No of Blocks: | 6 |
| No of Storeys: | 12-storeys |
| Carpark: | 2 Basement carpark + Accessible Lots |
| Tenure of Land | Freehold |
| Site Area | Approximate 138,106 sqft |
| Estimated TOP | June 2025 |
| Legal Completion | June 2028 |
| 2 Bedroom +1 Bath | 570 - 614 Sqft |
| 2 Bedroom +2 Bath | 657 - 721 Sqft |
| 3 Bedroom | 936 Sqft |
| 4 Bedroom | 1055 Sqft |
| # | TBA |
| # | TBA |
| # | TBA |
| # | TBA |
| # | TBA |
| Architec | AEDAS Pte Ltd |
| Landscape | COEN Design International Pte Ltd |
| Interior Design | 2nd Edition Pte Ltd |
| Main Contractor | Tiong Seng Contractors Pte Ltd |
Register with us for general enquiries or for an appointment to view.
Disclaimer
“All information is provided "as is", with no guarantee of completeness, and accuracy. In no event will Huttons and/or salespersons thereof be liable in contract or in tort, to any party for any decision made or action taken in reliance on the information in this presentation/document or for any direct, indirect, consequential, special or similar damages.”
“All information is provided "as is", with no guarantee of completeness, and accuracy. In no event will Huttons and/or salespersons thereof be liable in contract or in tort, to any party for any decision made or action taken in reliance on the information in this presentation/document or for any direct, indirect, consequential, special or similar damages.”












